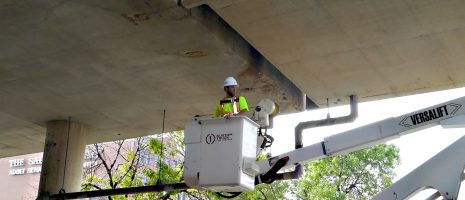Four ways to minimize occupant impact during renovations and upgrades

Creating a distraction-free environment for employees during a renovation project is nearly impossible; systems get shut down, construction noises aren’t blocked by the temporary plastic barriers, and vibrations can cause things to shift and fall. Following are four suggestions from IMEG experts to successfully mitigate occupant disruption during renovations and upgrades.
 Communicate the plan. Informing your employees of upcoming construction projects can make the entire process a better experience for everyone involved. “Renovations can be distracting and disruptive to people working in or near the construction zone, so employees need to be prepared to move to a temporary location or informed of potential system shutdowns,” says IMEG Client Executive Eric Vandenbroucke.
Communicate the plan. Informing your employees of upcoming construction projects can make the entire process a better experience for everyone involved. “Renovations can be distracting and disruptive to people working in or near the construction zone, so employees need to be prepared to move to a temporary location or informed of potential system shutdowns,” says IMEG Client Executive Eric Vandenbroucke.
“If the users know what to expect, how they will be affected, and how long it is anticipated to take, they can properly prepare so that when construction actually starts, they can have a plan in place to accommodate the interruption and anticipated downtime of power or HVAC systems. Develop a plan in conjunction with the design and construction team, review that plan with the users, gather their input and feedback, revise accordingly, and execute according to the plan.”
Schedule work during off-hours. It’s not always convenient for the design team, but scheduling construction work when people are not in the building is one of the best ways to minimize disruption.
 “My team designs projects for a variety of office buildings, where employees typically leave around 4:30 in the afternoon,” says IMEG Project Executive Ali Hami. “Once people start leaving the office, we start our field take-off and investigations, and we’re there for about four hours in the evening. This is really the only way it works for us, since we sometimes need to put a ladder in someone’s cubical, which you cannot do during normal work hours.”
“My team designs projects for a variety of office buildings, where employees typically leave around 4:30 in the afternoon,” says IMEG Project Executive Ali Hami. “Once people start leaving the office, we start our field take-off and investigations, and we’re there for about four hours in the evening. This is really the only way it works for us, since we sometimes need to put a ladder in someone’s cubical, which you cannot do during normal work hours.”
Coordinate with the owner to determine what hours would be best to complete a survey outside of their normal business hours. This should minimize disruption almost completely, as long as survey crews keep equipment and materials out of the way when employees are in the building.
 Plan ahead. When designing a new building or addition, the engineer can design a system layout and provide shutoff valves in strategic locations that make it easy to isolate smaller sections of a facility for future renovations. “Too often we encounter minor renovation projects that require entire building system shutdowns,” says IMEG Client Executive Josh Heacock. “Forward-thinking during initial design can have a major impact on future flexibility.”
Plan ahead. When designing a new building or addition, the engineer can design a system layout and provide shutoff valves in strategic locations that make it easy to isolate smaller sections of a facility for future renovations. “Too often we encounter minor renovation projects that require entire building system shutdowns,” says IMEG Client Executive Josh Heacock. “Forward-thinking during initial design can have a major impact on future flexibility.”
Finally, ensure redundancy. When systems need to be shut down for renovation, repair, or replacement, temporary systems such as air handlers, chillers, boilers, and generators should be provided. Redundancy becomes especially important when repairing or replacing systems in a hospital since you can’t take systems offline when people are in surgery and trying to heal.
Maintaining power during shutdowns requires complex scheduling of temporary services to provide continuous power as well as precise phasing – going back and forth between normal and generator power – since people’s lives or work are relying on that power.











