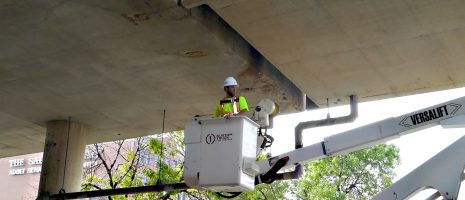Mixed-use project priorities
Mixed-use projects often play a role in creating desirable neighborhoods in up-and-coming areas as well as in locations seeking rebirth. These developments must find a balance between residential and commercial buyers to successfully fill their spaces, which typically include residential housing, hotels, office and retail.
The long-term success of this type of project also generally requires:
 Knowledge of the market: Mixed-use developers must consider location, curb appeal, and desired tenants before choosing their ideal site, according to NAIOP, the Commercial Real Estate Development Association. The right balance of office space, hotel, residential and retail areas can greatly contribute to a development’s success when it is built in the most logical location for its targeted market.
Knowledge of the market: Mixed-use developers must consider location, curb appeal, and desired tenants before choosing their ideal site, according to NAIOP, the Commercial Real Estate Development Association. The right balance of office space, hotel, residential and retail areas can greatly contribute to a development’s success when it is built in the most logical location for its targeted market.
Walkability: Easy access to retail, work, restaurants, and recreation helps mixed-use developments thrive. According to the construction industry news organization Construction Dive, millennials, retirees, and empty-nesters make up the biggest population of mixed-use consumers. These demographic groups are looking for the best of both worlds: comfortable, convenient living spaces with access to shops, restaurants and events within a short commute.
Community: Though many mixed-use residents are typically seeking independence, the sense of familiarity and community is important when deciding where to live, work, and play, according to FortuneBuilders, a real estate education company. Airy and open restaurant patios, shared public spaces, and modern offices give patrons and residents the ability to mingle and create without straying too far from home or the office. Read more at FortuneBuilders.com.
 Energy-efficient and flexible infrastructure: John Panek, PE, FPE, LEED AP, an IMEG project executive involved with several of the firm’s projects in Chicago, said an energy-efficient and flexible infrastructure is a top priority among mixed-used projects. In addition, the building systems must be able to serve multiple tenants, and therefore require innovative design to meet each set of unique needs. The infrastructure also must be well coordinated and integrated with the architectural design, and be adaptable for future expansion.
Energy-efficient and flexible infrastructure: John Panek, PE, FPE, LEED AP, an IMEG project executive involved with several of the firm’s projects in Chicago, said an energy-efficient and flexible infrastructure is a top priority among mixed-used projects. In addition, the building systems must be able to serve multiple tenants, and therefore require innovative design to meet each set of unique needs. The infrastructure also must be well coordinated and integrated with the architectural design, and be adaptable for future expansion.
IMEG’s numerous mixed-use projects include University Square in Madison, Wis., New City in Chicago (pictured above), The BLOC in Los Angeles (pictured left), and 1600 Pacific Tower and 500 S. Ervay in Dallas. Projects on the drawing board include Skyview multi-family housing in Tempe, Ariz., and, in Chicago, Essex Inn, Ironworks Hotel, and developments at Lake & Aberdeen, Cermak & Wabash, 221 North Peoria, and 1450 North Dayton.











