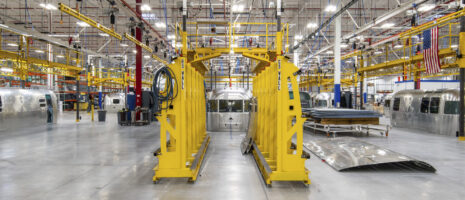A space reimagined: Medical building becomes supportive housing

By Andrew Pomatto, PE
As a Project Executive at IMEG, I’ve had the privilege of working on projects that not only challenge technical norms but also profoundly impact communities. One such project was the transformation of a former medical office building in Chicago’s Rogers Park neighborhood into a 70-bed men’s transitional shelter.
The North Side Housing and Supportive Services Center includes 35 double-occupancy sleeping rooms, a commercial kitchen, community room, offices, showering facilities, laundry services, and support functions. The renovation integrated trauma-informed design principles, including the use of natural light, greenery, and natural colors.
Converting a 10,000-sf medical office into a non-congregate residential shelter required meticulous planning and innovative engineering. The building’s original infrastructure was tailored for clinical use, necessitating comprehensive upgrades to meet residential codes and standards. Working closely with Northside Housing and Supportive Services, the City of Chicago Department of Housing, and architect Gensler, IMEG provided mechanical, electrical, plumbing, and fire protection engineering design services, and Wi-Fi predictive modeling for the project.
Some of our work included:
- HVAC systems: The existing structure was two buildings with different roof designs. Rooftop units were the most economical solution for ventilation, heating, and cooling. IMEG coordinated with the structural engineer to determine how to place the units, considering the roof’s structural integrity and skylights serving interior bedrooms.
- Plumbing and electrical: To successfully install a commercial kitchen, IMEG closely coordinated with several other teams. New plumbing utilities were coordinated with the civil engineer; the ductwork that would run through the ceilings was coordinated with the structural engineer and lighting systems designer; diffusers were aligned with the architect’s design, and the electrical team closely collaborated with the electrical utility.
This project shows how thoughtful engineering can transform spaces to meet evolving societal needs. By repurposing existing structures with innovative design and engineering solutions, this project addressed immediate housing shortages and sets new standards for dignity and care in shelter environments.












